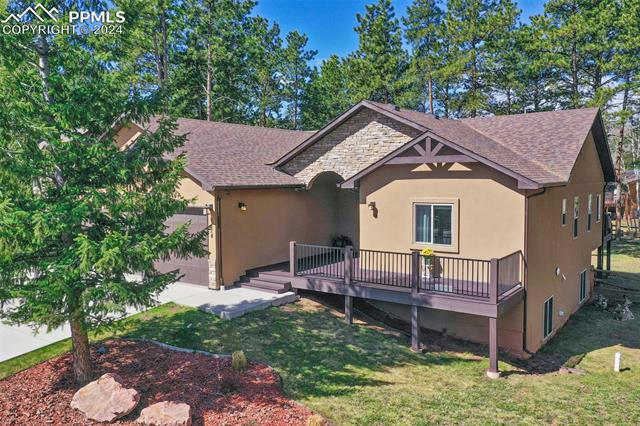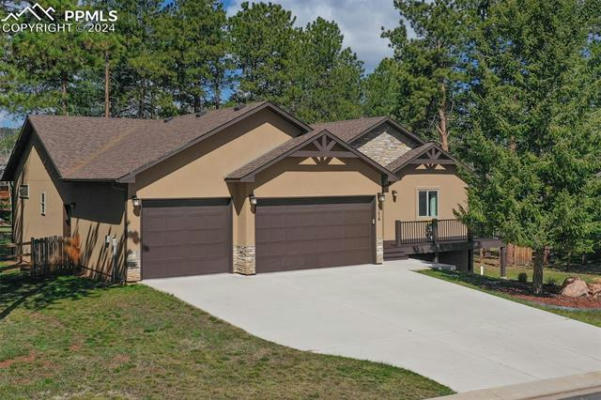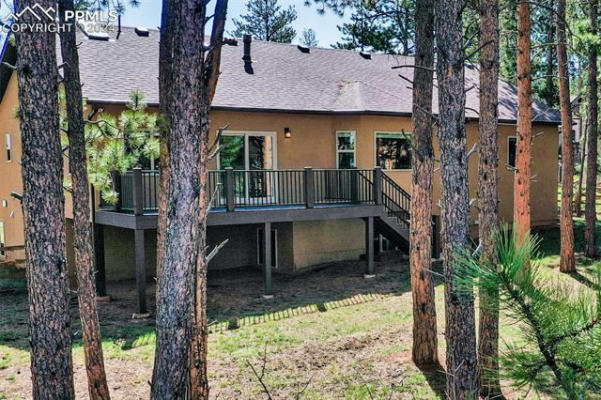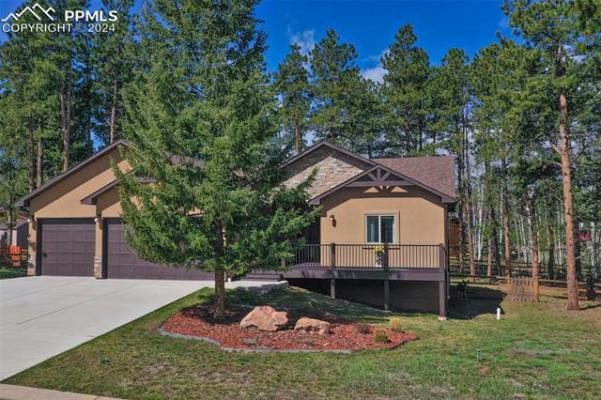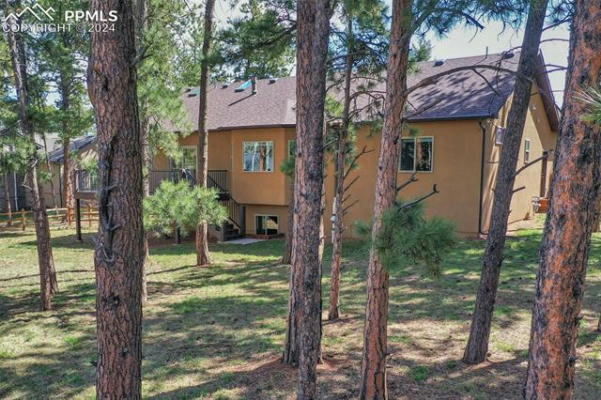1174 PTARMIGAN DR
WOODLAND PARK, CO 80863
$720,000
4 Beds
3 Baths
2,964 Sq Ft
Status Active
MLS# 2165471
Experience the peaceful, quiet life in this beautiful raised ranch home. The newer home was built in a forest and the tall pine trees were preserved in the back yard. On the main floor, the spacious kitchen, dining room, and living room are cozy with the oak flooring and toasty three-sided gas fireplace. Abundant natural lighting from the large dining room bay windows and the large skylights in the vaulted ceiling living room provide a bright, cheerful environment. There are two bedrooms and two bathrooms on the main floor, and the primary bedroom has separate his and her closets, a granite double vanity with sinks, and double towel bars. The second upstairs bath also has a granite countertop vanity. The downstairs garden level rooms have large windows and include a large family room with a second fireplace, a third and fourth oversize bedroom, and a third bathroom. The downstairs also has two large storage rooms. The kitchen has Kitchen Aid appliances, granite countertops with a long counter bar, and a pantry. The views of the towering pine trees from the kitchen and dining room through the bay windows is especially enjoyable during the changing four seasons. Adjacent to the kitchen is the laundry room with Whirlpool washer and dryer. There is a versatile bonus room off from the dining room. Other options include a playroom, pet room, or exercise room. The oversize three-car garage provides room for a long truck and there are many built-in shelves for storage. The property is landscaped for low maintenance, and the fully fenced backyard is separated from adjacent properties by a 30-foot easement which provides additional privacy. Squirrels play in the pines and deer are frequent visitors. The home is smoke, drug, and pet-free and in move-in condition ready for a quick closing. Don't miss this exceptional opportunity!
Details for 1174 PTARMIGAN DR
$243 / Sq Ft
3 parking spaces
$100 quarterly HOA Fee
Forced Air, Natural Gas
16 Days on website
0.35 acres lot
